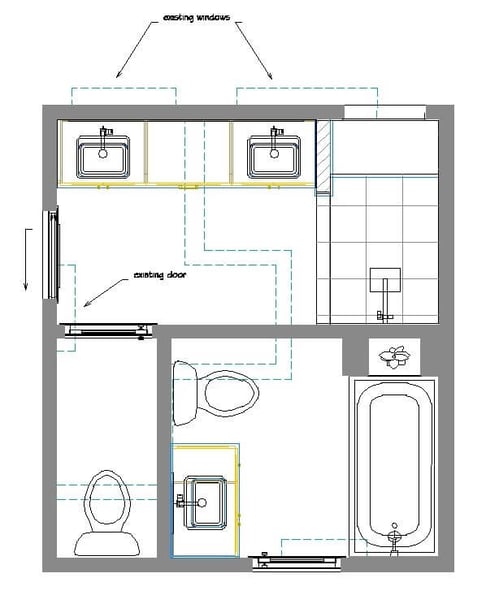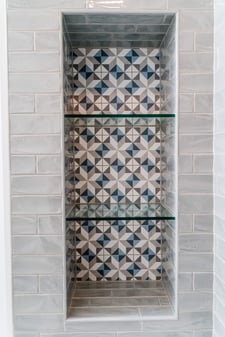MODERN HALL BATHROOM
Not one but two bathrooms were involved in this remodel. A combined footprint of both spaces, in addition to a small hall closet, provided the canvas for which the new layout was planned.
 New floorplan with existing walls, doors & windows
New floorplan with existing walls, doors & windows
The goal was to design both a gorgeous ensuite, flooded with natural light, a walk-in shower, double vanity, and a separate toilet room. In addition to a sophisticated hall bathroom with a single vanity, toilet, and a tub/shower combination. The symbiotic result was the very best use of space for each bathroom along with some identical aspects including stunning custom walnut vanities, quartz countertops, and sparkling chrome plumbing trims and accessories.
 Hall bath, Deep Shelves with Prism Tile and Glass Shelves
Hall bath, Deep Shelves with Prism Tile and Glass Shelves
For individual flair, each of the bathrooms showcase a different tile and therefore a distinct style. The ensuite with lux marble tile, hexagon in the shampoo niche and shower floor and 12 x 24 on the shower walls, while glazed 3 x 12 ceramic tile and an accent of a 6 x 6 prism pattern tile are featured in the hall bath.
Professional craftmanship is seen throughout in the intricate tile setting and custom woodworking.
To learn more about the costs and considerations of a bathroom remodel, please visit our Services tab (at the top of this page) or download our free guide below.
Location: Shoreline


