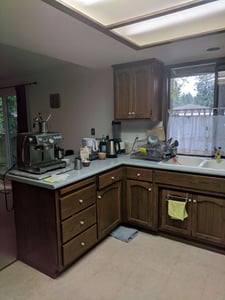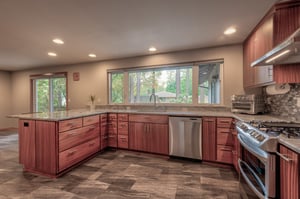LIGHT & BRIGHT KITCHEN in MILL CREEK, WA
Light & Bright Kitchen
A key element for this Northwest kitchen remodel is the enlarged window that now stretches the length of the kitchen bringing natural light into the home no matter what the weather is doing outside.
 KITCHEN BEFORE
KITCHEN BEFORE
This kitchen remodel brought much needed natural light and an open concept redesign into the kitchen and living room of this 1980’s rambler home which is surrounded by magnificent evergreen trees. The natural stained cabinets are made of beautiful Sapele wood and further customized with specialty spice drawers, corner drawers and a cabinet just for cookie sheets. The Circa Zirconia glass and stone hexagon backsplash on the range wall compliment the stainless steel appliances throughout the kitchen. New Cortec Plus LVP flooring (color Orion) was installed throughout the kitchen and family room. New LED under cabinet lighting provides ample lighting for prep work.
 KITCHEN AFTER
KITCHEN AFTER
The granite countertops in Silver Cloud are both heat and scratch resistant. The fireplace hearth and mantle wall in the family room is tiled in Porcelanosa Ona Natural with 13″x40″ tiles which create artistic movement on the wall.
A unique addition to this kitchen remodel was the coffee bar. So we installed a dedicated 20-amp 120v circuit to accommodate the espresso equipment and a 16 gauge stainless steel undermount square sink sets up the homeowner for coffee bliss. The upper cabinets above the coffee bar have frosted glass doors as well as open shelving to display custom art.
What We Love
The full wall pantry cabinets adjacent to the fridge provide convenient and expansive storage.
Project Details
Location: Mill Creek, WA

