Light and Airy Scandinavian-Inspired Space
Project Reveal: Closed-Off Kitchen Becomes Light and Airy
Scandinavian-Inspired Space
A kitchen is the heart of the home. It is where we make memories, family bonds are strengthened, and some of our most creative moments occur. Homeowners decide to remodel their kitchens for many different reasons. They might seek added space, extra storage, better flow, updated appliances, or ease of use as they age.
A well-executed kitchen remodel can vastly improve a homeowner's quality of life. In this post, we reflect on a recent kitchen remodel undertaken by our Vanderbeken Remodel team. Our team took a dark, cluttered kitchen and transformed it into a light and airy Scandi-inspired space with a few masculine accents. Of course, an open-concept kitchen like this one does not exist in a vacuum. Other open spaces directly about it -- meaning the kitchen naturally bleeds into adjoining areas of the home. Learn how we addressed issues of balance, harmony, and continuity in this kitchen remodel below.
Integrating Your Remodeled Kitchen with the Rest of Your Home
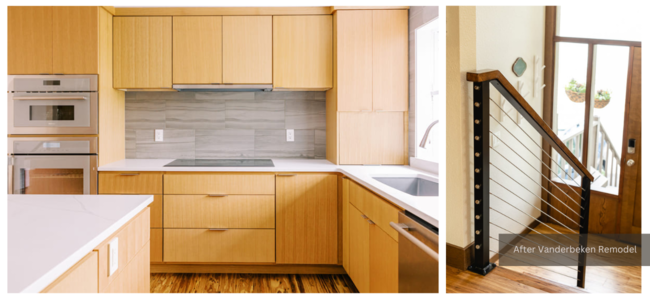 One of the key considerations in any kitchen remodel is how the new design will integrate with the rest of the home. Many homeowners remodel just one room instead of opting for a whole home remodel. As such, a freshly remodeled room must mesh with its older surroundings.
One of the key considerations in any kitchen remodel is how the new design will integrate with the rest of the home. Many homeowners remodel just one room instead of opting for a whole home remodel. As such, a freshly remodeled room must mesh with its older surroundings.
In this case, our team worked closely with the homeowners to ensure that the kitchen flowed seamlessly into adjoining areas. This creates a sense of continuity throughout the living space. To achieve this goal, we chose materials, fixtures, and colors that complemented other elements of the home's design.
At the same time, we added unique touches that made the kitchen stand out as a feature all its own. From the Rift Cut White Oak cabinets and crisp Calacatta countertops to delicate glass pendant lights and bold backsplash tile, every detail was carefully considered.
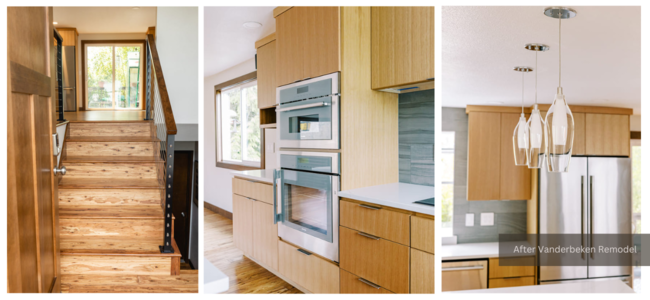 For example, the gray backsplash and warm-toned floors interact with the black balusters and wood entryway to create a cohesive look. Stainless steel appliances and black surrounds also tie the kitchen to surrounding spaces. The end result is a stunning Scandinavian-inspired space that perfectly balances form, function, and flow.
For example, the gray backsplash and warm-toned floors interact with the black balusters and wood entryway to create a cohesive look. Stainless steel appliances and black surrounds also tie the kitchen to surrounding spaces. The end result is a stunning Scandinavian-inspired space that perfectly balances form, function, and flow.
Making Old and New Work in Your Own Home
When undertaking your own kitchen remodel, it's important to remember that kitchen remodels often extend into adjoining spaces like dining rooms or living rooms. In some cases, this is by choice. Often homeowners want to open their kitchen into the dining or living room for an open-concept space that encourages everyone to come together.
In other cases, creating harmony and balance requires the contractor to replace old flooring or update tiny windows in adjacent spaces. You might end up refactoring the entire floorplan! Working with an experienced remodeling company ensures a kitchen layout that maximizes both aesthetics and functionality.
While we might encounter a few hiccups during your remodel, our team will ensure it is completed seamlessly. Reach out to our team to ensure older areas in your home mesh effortlessly with remodeled spaces.
Spotlight: Cluttered Kitchen Becomes Light and Airy Scandinavian-Inspired Space
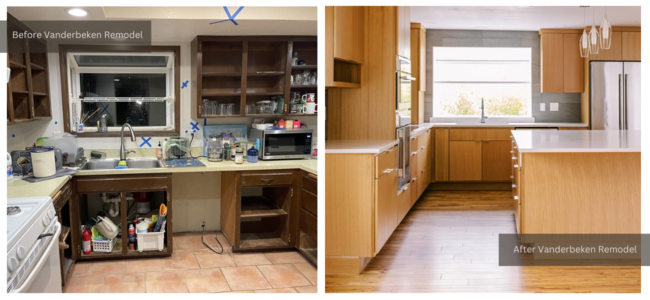 Updates and minor remodels are common, but we seldom experience such a transformative renovation. This project was an absolute joy for our team, who transformed this closed-off kitchen into a functional and aesthetically-pleasing space.
Updates and minor remodels are common, but we seldom experience such a transformative renovation. This project was an absolute joy for our team, who transformed this closed-off kitchen into a functional and aesthetically-pleasing space.
Though we did repurpose a few of the client's existing kitchen items, this was a complete remodel.
The remodel of this 1977 home extended from the kitchen into the stairwell and entryway, which directly abut the original project area. Before installing any new elements, we removed carpet throughout the main floor and stripped walls in both the living room and stairwell. We opened walls as necessary to create a more expansive kitchen area.
Our team reframed that space and laid new plumbing to ensure it was functional for the homeowners. To ensure the kitchen was safe and effcient, we actually rewired all adjoining spaces, including the living room, stairwell and garage.
How We Integrated the Remodeled Kitchen with Existing Spaces
To integrate the kitchen remodel with existing spaces, we relied on repetition and similar -- but not exact -- design elements. To start, we updated the lighting from kitchen to entryway. Our team added lighting under the cabinets, and pendant lights in the kitchen to ensure each space is distinct. We also installed LED recessed lights throughout the kitchen, dining room, and stairwell for continuity from one space to the next.
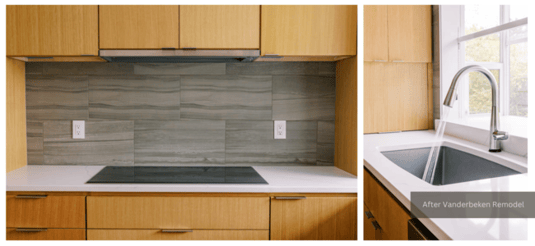 Next, we replicated existing moulding. We carved and stained the window moulding in the kitchen to match existing moulding throughout the house. In the stairwell, we installed a new handrail and replaced the balusters. We stained the handrail in "walnut" to match the flooring and moulding. To compliment the stainless steel appliances, nickel hardware, and gray Elysium backsplash, we installed powder-coated aluminum railings.
Next, we replicated existing moulding. We carved and stained the window moulding in the kitchen to match existing moulding throughout the house. In the stairwell, we installed a new handrail and replaced the balusters. We stained the handrail in "walnut" to match the flooring and moulding. To compliment the stainless steel appliances, nickel hardware, and gray Elysium backsplash, we installed powder-coated aluminum railings.
Lastly, we replaced the brick fireplace with Negresco-honed granite for a more streamlined finish. By complimenting elements in the kitchen rather than matching them, we were able to blend it with other areas of the home. Check out other recent projects for additional inspiration.
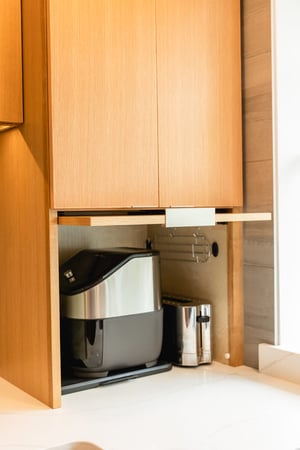 What We Love
What We Love
We love how open and expansive the kitchen now is, and that beautiful backyard garden can now be enjoyed from the kitchen, living room and dining room.
Our Favorite Detail
The appliance garage is a special treat, because it hides away the air fryer and toaster whenever it is not in use.
Project Details
Year Completed: 2023
Location: Lynnwood, WA
Work With Vanderbeken on Your Upcoming Kitchen Remodel
As one of the premier design/build remodeling firms in Snohomish County, Vanderbeken Remodel is ready to guide you through your upcoming home remodel. Our team has more than forty years of combined experience working on award winning projects in Washington.
Concerned about the cost? Consult our Snohomish County Home Remodeling Cost Guide for more information. If you're ready to get started, reach out to our team here.
Thanks for joining us on a virtual tour of our Mill Creek main floor remodel! Ready to start on your own Mill Creek remodeling project? Reach out to the team at Vanderbeken Remodel. For more inspiration, check out recent posts on our blog here.


