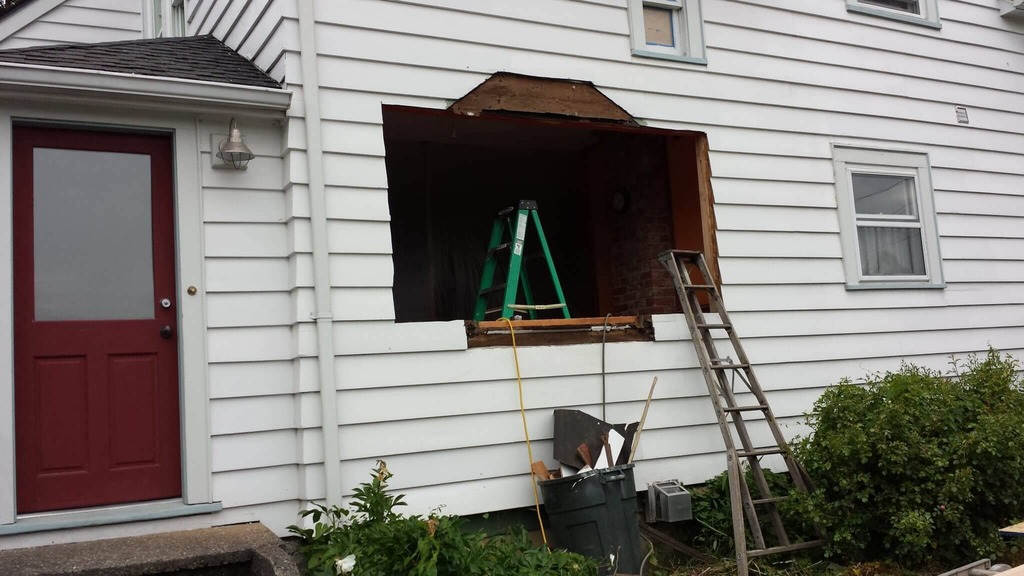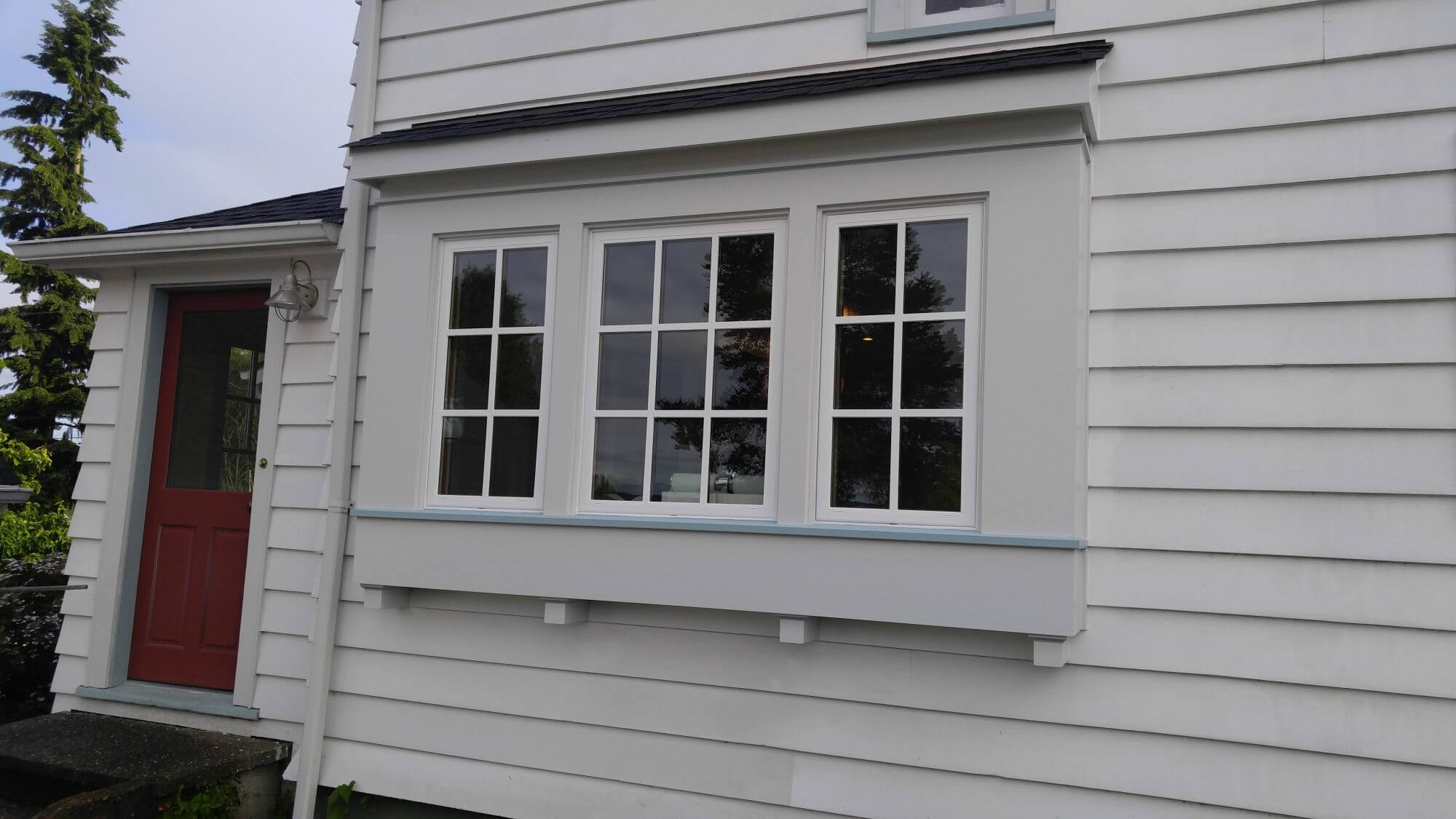HISTORIC DINING ROOM REMODEL IN SNOHOMISH, WA
Historic Home Remodel
We worked in three different rooms in this home, expanding the dining room, adding built-in storage in the master bedroom and walk-in closet, and updating the house’s guest bathroom.
 BEFORE
BEFORE
 AFTER
AFTER
The dining room addition portion of this historic home remodel was the most involved, as we punched through the external wall to expand the room by 3 feet. We integrated exposed brick from the build-out as an accent, breaking up the white wainscoting and chair rail. The red brick also echoes the cherry stain of the custom trim our carpenters crafted for the dining room windows.
.jpg) BEFORE
BEFORE
.jpg) AFTER
AFTER
We updated the upstairs guest bathroom to reflect the home’s original design. Hexagonal floor tiles reflect natural light coming in from the low window. We removed the outdated blue tiled vanity and replaced it with a vintage white porcelain pedestal sink that features chrome towel bars.
In 2020 we completed phase 2 of this remodel which included a garage rebuild, the addition of a wrap around deck (complete with exterior heat lamps appropriate for Northwest living), added a laundry room off the back door entrance and refreshed the living room with a wood burning fireplace. Click here to see photos of those reimagined spaces.
Location: Snohomish, WA

