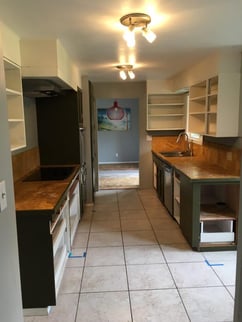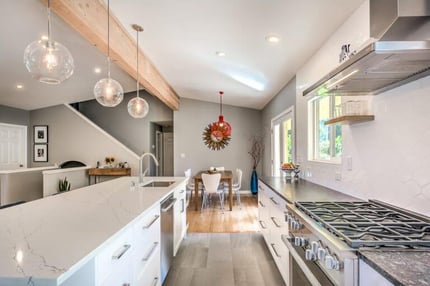OPEN FLOW KITCHEN
An Open Flow Kitchen
We remodeled this kitchen to open up the flow and it transformed the whole home.
This kitchen remodel not only took the room from drab to chic, but it also optimized space and created a better social and eating area at the heart of this home. We’re also particularly proud of this kitchen because it was featured on the 2017 Seattle Remodeled Homes Tour! Like many family kitchens we remodel, this room included a hodgepodge of appliance, cabinet, and counter finishes. We began by taking out the wall between the kitchen and living room to open up the room, raising the ceiling and replacing the wall with a Glulam support beam, then adding an extra-long island where the wall had been.
 BEFORE
BEFORE
We replaced the original square floor tiling with Ilva’s 12×24” Burlington stone tile in light grey and installed heating elements under the tile to keep feet nice and cozy on chilly days. To enhance and brighten this inviting space, we installed white shaker style cabinetry with squared hardware. Matching stainless steel appliances, sink, and faucet brought the room up to date. Open hickory wood bookshelves on the island pair with floating shelves on the wall over the stovetop, as well as the raw-wood façade of the Glulam beam. The white hex tile counter-to-ceiling backsplash balances nicely with a darker grey quartz countertop, while the island features light, minimally veined granite.
 AFTER
AFTER
Our Favorite Detail
Oversized glass globe pendant lights over the bar provide light and draw the eye into the open kitchen—the heart of the home.
What We Love
The built-in pantry and coffee bar add storage and functionality, without cluttering the counters, and complement the new open concept of the first floor.
Project Details
Location: Edmonds, WA

